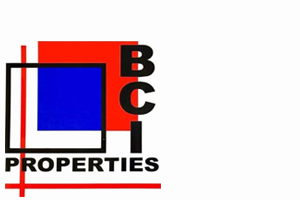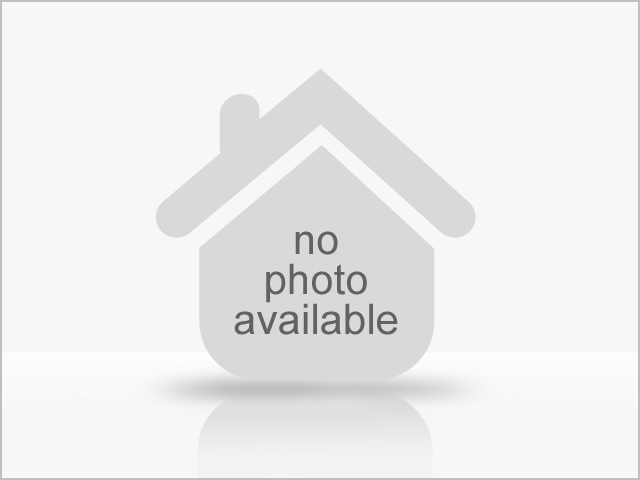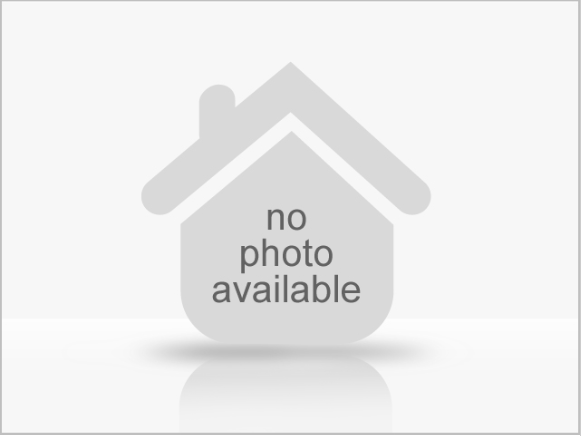
Spacious & Stylish 4 Bedrooms Home for Sale in Buccleuch
A spacious and stylish home is available for sale in Buccleuch, offering modern features and excellent living space. The lounge is spacious and leads to an open and covered entertainment area, which flows to a swimming pool and braai area. The dining area is separated from the lounge by a built-in bar, creating the perfect space for entertaining guests.
The modern kitchen has cupboards and granite countertops, providing ample space for all appliances. It opens up to a spacious cottage. The main house has three bedrooms. The main bedroom has an en-suite bathroom, a spacious wardrobe, and a sliding door leading to the garden. The second and third bedrooms share a bathroom.
A loft with stairs is built into the house and can be used as an office or additional storage space. Large windows throughout the home allow for plenty of natural light.
The cottage outside offers a spacious lounge, a dining area, one bedroom, and a bathroom. There is ample space for parking as well as visitor parking. The property has excellent 24/7 security with an alarm system.
The home is conveniently located near Sandton, Gallo Manor, Woodmead, Makro, private schools, Waterfall, and major highways. This property is an excellent investment opportunity or a perfect home for a family.















