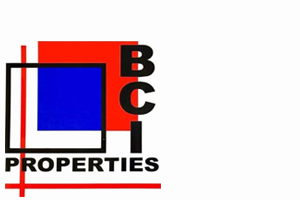
4 Bedrooms Cluster Home in Bedfordview
Modern and brand new development cluster Home in the heart of Bedfordview.
This luxurious cluster Home comes equipped with the most up-to-date modern finishes from the double volume front entrance all the way up to the 3rd story roof top terrace.
Three reception rooms that lead off from the spacious gourmet kitchen and a breakfast bar/island. Spacious dining room leads onto a beautiful covered patio with a built-in braai, low-maintenance garden, and a sparkling lap pool. There is a study/office and guest toilet downstairs.
The beautiful staircase fitted with frameless glass railings leads onto the 2nd floor that consists of 4 en- suite bedrooms.
The stunning, spacious main bedroom that leads onto a balcony, offers a large dressing area with lots of cupboards, and big windows for light, a magnificent bathroom equipped with a double rain shower as well. Experience the most beautiful views of sunrises/sunsets
The top floor leads onto an open, spacious rooftop terrace fitted with a guest bathroom.
This cluster home comes fitted with 2 garages, staff quarters, and pet friendly.
It is located in close proximity to Bedfordview Primary School, St Benedict'S College, Bill Stewart Nature Reserve, The Italian Club Pub and Malls























































